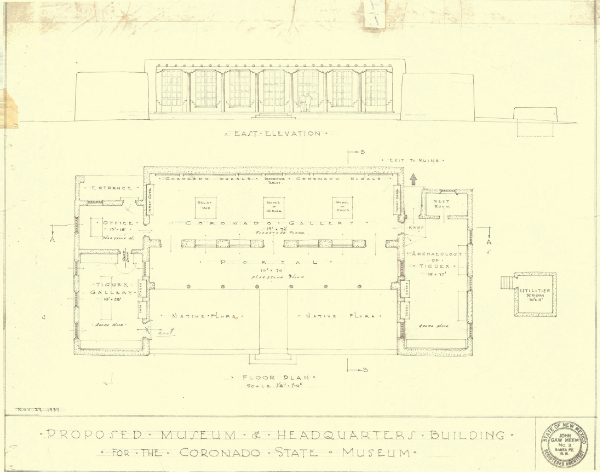
One of the first formal plans Meem developed for Coronado featured a shallow portal in front of an enclosed sunroom gallery, and French doors with transoms. Floor plan, John Gaw Meem, architect. Courtesy SWA John Gaw Meem Drawings and Plans, John Gaw Meem Archives of Southwestern Architecture, Center for Southwest Research, University Libraries, University of New Mexico.
